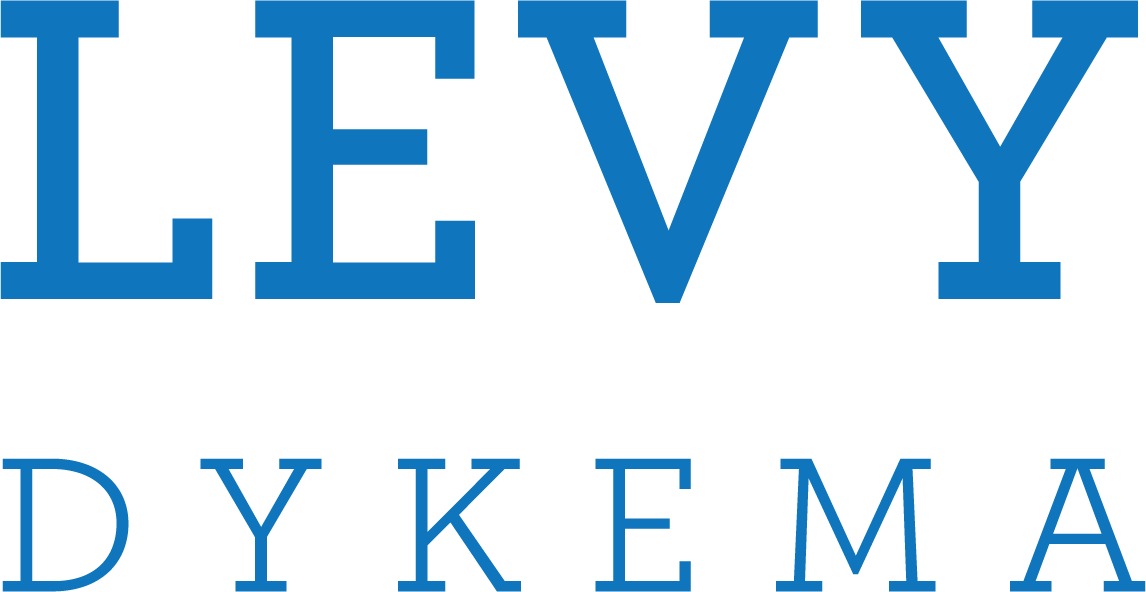Frio Residence
Real County, Texas
Building area: 2,568 sq ft / Building + porch & stairs 3,827 sq ft
The Frio Residence is designed to fit the lifestyle of its owners who desired a Texas Hill Country home designed to provide a well-designed residence in a setting that was unique and different. The idea was to create a place where they could entertain friends and family while enjoying the spectacular views from the hilltop location. They wanted a residence that would provide space and inspiration for their artistic endeavors as well as their business and work. The design took into consideration the owner’s desire for comfort and to take advantage of the unique setting and topography.
The award-winning design is a spacious contemporary structure that has incorporated exterior decks for both day and nighttime outdoor living. The materials include an articulated concrete foundation, standing seam metal roof and both wood and metal clad walls. By design, the guest rooms are separated from the main house for privacy. The kitchen, dining and living spaces are open to each other and have vaulted ceilings with exposed structure and generous glazing. The master suite includes a large bedroom with dramatic views to the valley below, master bath, walk-in closets, and a library/office area. The design captured the essence of what the owner sought to achieve including, comfort, dramatic spaces, a contemporary look and efficiency.
Services
Architecture
Interiors
Team
Photography
Rob Gomez
Awards
2022 AIA Design Awards, People’s Choice




